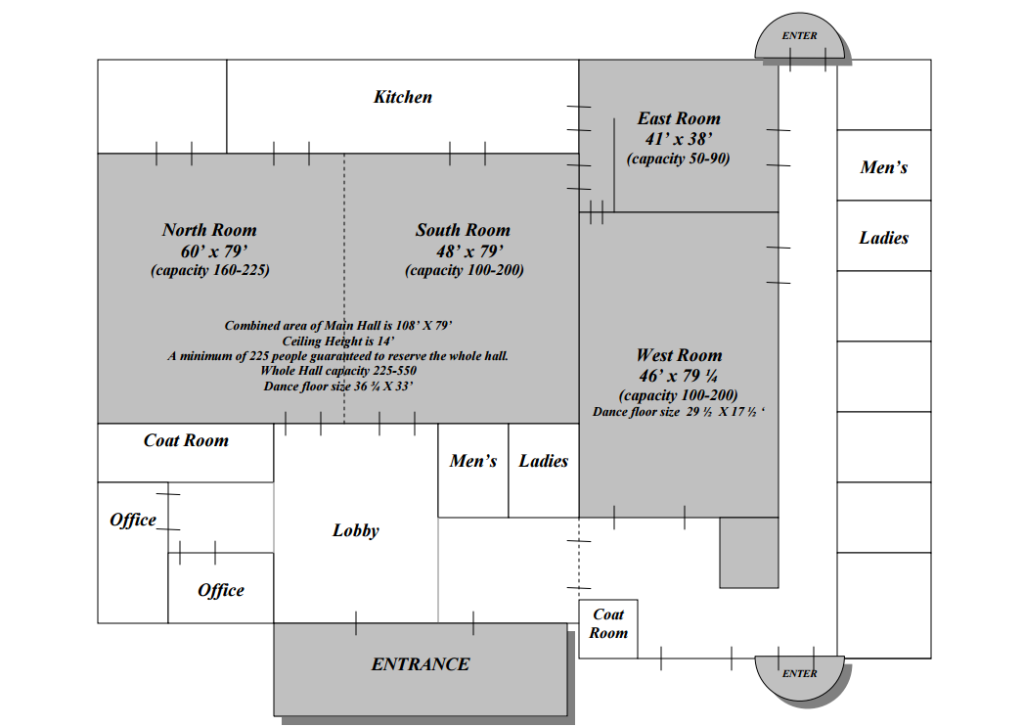Whether you’re planning an intimate gathering or a large celebration, our flexible spaces can be tailored to fit your vision. Browse our layouts to see how St. Mary’s can accommodate every detail with ease and elegance.
These rooms can hold up to 600 people and can be divided into two rooms.
This room arrangement can hold up to 200 people.
This room arrangement can hold up to 100 people.
